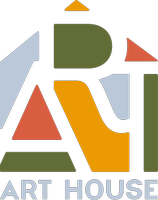For more information regarding the value of a property, please contact us for a free consultation.
4458 VILLAGE GREEN WAY Hoover, AL 35226
Want to know what your home might be worth? Contact us for a FREE valuation!

Our team is ready to help you sell your home for the highest possible price ASAP
Key Details
Sold Price $885,000
Property Type Single Family Home, Multi-Family
Sub Type Single Family
Listing Status Sold
Purchase Type For Sale
Square Footage 3,088 sqft
Price per Sqft $286
Subdivision The Preserve
MLS Listing ID 21417501
Bedrooms 4
Full Baths 3
Half Baths 1
HOA Fees $108/ann
Year Built 2020
Lot Size 10,018 Sqft
Property Sub-Type Single Family
Property Description
Welcome to this uniquely designed custom home, accessed through an inviting foyer leading to a bright and airy dining room filled with natural light. The chef's dream kitchen is a culinary delight, featuring a Wolf range top, double oven, 60-inch built-in refrigerator/freezer, a stunning quartzite island, and Butler's pantry, among other exquisite details. An integrated sound system enhances the home's ambiance. From the spacious living room, step out onto a covered patio, complete with a wood-burning gas-start fireplace-perfect for both relaxation & entertaining, along with a fenced backyard, convenient main-level parking, & a well-appointed laundry room. The master bedroom suite is a true retreat, showcasing elegant marble flooring and vanities, a soaking tub, a separate shower, & a generous walk-in closet. Upstairs, you'll find three additional bedrooms, 2 full baths, and loft space. Additional features: 10-foot main level, office off kitchen, and plenty of attic storage.
Location
State AL
County Jefferson
Area Bluff Park, Hoover, Riverchase
Rooms
Kitchen Butlers Pantry, Island, Pantry
Interior
Heating Central (HEAT), Dual Systems (HEAT), Gas Heat
Cooling Central (COOL), Dual Systems (COOL), Electric (COOL)
Flooring Carpet, Hardwood, Tile Floor
Fireplaces Number 2
Fireplaces Type Gas (FIREPL), Woodburning
Laundry Washer Hookup
Exterior
Exterior Feature Fenced Yard, Fireplace, Sprinkler System
Parking Features Attached, Driveway Parking, Parking (MLVL)
Garage Spaces 2.0
Pool Community
Amenities Available Clubhouse, Park, Playgound, Pond, Sidewalks, Street Lights, Walking Paths
Building
Lot Description Subdivision
Foundation Slab
Sewer Connected
Water Public Water
Schools
Elementary Schools Gwin
Middle Schools Simmons, Ira F
High Schools Hoover
Read Less
Bought with Keller Williams Realty Hoover
GET MORE INFORMATION
- Open House HOT
- Birmingham New Construction HOT
- Birmingham, AL
- Homewood, AL
- Mountain Brook, AL
- Vestavia Hills, AL
- Trussville, AL
- Helena, AL
- Springville, AL
- Odenville, AL
- Alabaster, AL
- Gardendale, AL
- Fultondale, AL
- Pelham, AL
- Warrior, AL
- Bessemer, AL
- Moody, AL
- Leeds, AL
- Calera, AL
- McCalla, Al




