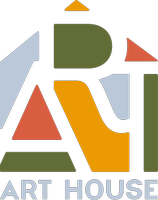For more information regarding the value of a property, please contact us for a free consultation.
4004 SHANDWICK LANE Hoover, AL 35242
Want to know what your home might be worth? Contact us for a FREE valuation!

Our team is ready to help you sell your home for the highest possible price ASAP
Key Details
Sold Price $639,050
Property Type Single Family Home, Multi-Family
Sub Type Single Family
Listing Status Sold
Purchase Type For Sale
Square Footage 4,378 sqft
Price per Sqft $145
Subdivision Greystone
MLS Listing ID 1300058
Bedrooms 4
Full Baths 3
Half Baths 1
HOA Fees $122/ann
Year Built 1992
Lot Size 0.390 Acres
Property Sub-Type Single Family
Property Description
Welcome to this very spacious and well cared for home in Greystone Founders. The 2 story foyer is inviting with its beautiful staircase & adjoining living room or office. The formal dining room welcomes you with its french doors. The great room has custom built-ins & a cozy fireplace. From the upstairs, enter the kitchen by the pajama stair case. The kitchen is a cooks kitchen with many great features including granite counter tops, island/breakfast bar, pantry, and tons of cabinets. The oversized laundry room includes sink and extra storage. The master bedroom, with sitting area, is spacious. The master bath suite has his & her closets, separate vanities, jetted tub and a dressing area. There are 3 large bedrooms upstairs & 2 full baths. The basement is spacious and could also be used as a media room. Hardwood & tiled flooring plus soaring ceilings compliment this home. The tiled screen porch & grilling deck overlooking a flat, fenced backyard is great for relaxing and grilling out.
Location
State AL
County Shelby
Area N Shelby, Hoover
Rooms
Kitchen Eating Area, Island, Pantry
Interior
Heating Central (HEAT), Dual Systems (HEAT), Gas Heat
Cooling Central (COOL), Dual Systems (COOL), Electric (COOL)
Flooring Carpet, Hardwood, Tile Floor
Fireplaces Number 1
Fireplaces Type Gas (FIREPL)
Laundry Utility Sink, Washer Hookup
Exterior
Exterior Feature Fenced Yard, Sprinkler System, Porch Screened
Parking Features Basement Parking, Driveway Parking
Garage Spaces 3.0
Amenities Available Park, Playgound, Street Lights, Walking Paths
Building
Foundation Basement
Sewer Connected
Water Public Water
Schools
Elementary Schools Greystone
Middle Schools Berry
High Schools Spain Park
Read Less
Bought with RealtySouth-Homewood
GET MORE INFORMATION

- Open House HOT
- Birmingham New Construction HOT
- Birmingham, AL
- Homewood, AL
- Mountain Brook, AL
- Vestavia Hills, AL
- Trussville, AL
- Helena, AL
- Springville, AL
- Odenville, AL
- Alabaster, AL
- Gardendale, AL
- Fultondale, AL
- Pelham, AL
- Warrior, AL
- Bessemer, AL
- Moody, AL
- Leeds, AL
- Calera, AL
- McCalla, Al




