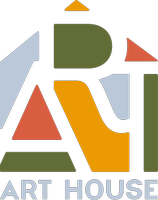For more information regarding the value of a property, please contact us for a free consultation.
4512 HIGH COURT CIRCLE Hoover, AL 35242
Want to know what your home might be worth? Contact us for a FREE valuation!

Our team is ready to help you sell your home for the highest possible price ASAP
Key Details
Sold Price $1,510,000
Property Type Single Family Home, Multi-Family
Sub Type Single Family
Listing Status Sold
Purchase Type For Sale
Square Footage 7,212 sqft
Price per Sqft $209
Subdivision Greystone
MLS Listing ID 1324750
Bedrooms 5
Full Baths 5
Half Baths 1
HOA Fees $116/ann
Year Built 1999
Lot Size 1.710 Acres
Property Sub-Type Single Family
Property Description
GORGEOUS Greystone Founders Estate Home sits Beautifully on one of the FINEST Cul-de-Sacs in this luxury Community. Lush landscaping, Circular drive, Stunning architectural exterior w/ Weeping Mortor Brick, Gothic-arched windows, Gas Lanterns - Every Detail of this Home Exudes Quality Artistry and Craftsmanship. Exquisite barreled vault ceilings and coffered ceilings, picturesque HUGE Sunlight Windows framing views to Outdoor grounds. 10ft +ceilings and hardwoods thru EVERY Room!! Gourmet Kitchen Opens to Breakfast Room, and Family Room/Sunroom. Retreat to Huge Master Suite w/ Luxurious Ensuite including His/Her Vanities, Marble Floors, His/Her Oversized Master Closets, Dressing Room. 2nd Bedroom/Office on Main! 4 Bdrms and 3 FULL baths Up! FULL HOUSE GENERATOR!!5 CAR GARAGE-2Main-3Basement. Finished Daylight Basement w/ Large Rec Room, Storage Galore, Office/Bedroom Overlooking Pool, Full Bath! Entertain on Stone terraced grounds surrounding Sparkling Pool w/fountains. BREATHTAKING!!
Location
State AL
County Shelby
Area N Shelby, Hoover
Rooms
Kitchen Breakfast Bar, Eating Area, Island, Pantry
Interior
Heating 3+ Systems (HEAT), Central (HEAT), Forced Air, Gas Heat
Cooling 3+ Systems (COOL), Central (COOL)
Flooring Hardwood, Marble Floor, Slate, Tile Floor
Fireplaces Number 2
Fireplaces Type Gas (FIREPL)
Laundry Floor Drain, Utility Sink, Washer Hookup
Exterior
Exterior Feature Lighting System, Porch, Porch Screened, Sprinkler System, Workshop (EXTR)
Parking Features Attached, Basement Parking, Driveway Parking, Parking (MLVL)
Garage Spaces 5.0
Pool Personal Pool
Amenities Available Gate Attendant, Gate Entrance/Comm, Golf, Park, Private Lake, Street Lights, Walking Paths
Building
Lot Description Cul-de-sac, Golf Community, Heavy Treed Lot, Interior Lot, Subdivision
Foundation Basement
Sewer Connected
Water Public Water
Schools
Elementary Schools Greystone
Middle Schools Berry
High Schools Spain Park
Read Less
Bought with eXp Realty, LLC Central
GET MORE INFORMATION
- Open House HOT
- Birmingham New Construction HOT
- Birmingham, AL
- Homewood, AL
- Mountain Brook, AL
- Vestavia Hills, AL
- Trussville, AL
- Helena, AL
- Springville, AL
- Odenville, AL
- Alabaster, AL
- Gardendale, AL
- Fultondale, AL
- Pelham, AL
- Warrior, AL
- Bessemer, AL
- Moody, AL
- Leeds, AL
- Calera, AL
- McCalla, Al




