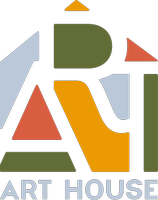For more information regarding the value of a property, please contact us for a free consultation.
1905 ST IVES DR Hoover, AL 35242
Want to know what your home might be worth? Contact us for a FREE valuation!

Our team is ready to help you sell your home for the highest possible price ASAP
Key Details
Sold Price $445,000
Property Type Single Family Home, Multi-Family
Sub Type Single Family
Listing Status Sold
Purchase Type For Sale
Square Footage 3,365 sqft
Price per Sqft $132
Subdivision Greystone
MLS Listing ID 898092
Bedrooms 4
Full Baths 4
Half Baths 1
HOA Fees $100/ann
Year Built 1992
Lot Size 10,890 Sqft
Property Sub-Type Single Family
Property Description
WOW!! Fall in Love w/ this Beautiful Greystone Home from the MOMENT You Step Inside- with its Light Airy Feel Given from Tall Soaring Ceilings and Abundance of Natural Sunlight Steaming In. This Home has a Fabulous Flowing Floorplan w/ Oversized Gourmet Kitchen and Breakfast Nook that Opens to Stately Dining Room. Fabulous MasterSuite on Main level with Hardwoods, His/Her Closets and Peaceful Screened in Porch Off Master Where One Can Enjoy Morning Cup of Coffee! Elegant Staircase leads Upstairs to Three Add'l Bedrooms, Two Full Baths, PLUS a Large Bonus/Playroom- perfect for kids! Fully-Finished Daylight Basement w/ Cedar Plank Walls, Gorgeous Stone Floors, Office, and Workshop! Storage Galore! 2 Car Main level Garage + 3rd Down! Huge Deck is Perfect for Grilling and Entertaining Guests, and Overlooks Nice-sized Fenced in Backyard. Walk just STEPS to the The Greystone Pool/Country Club! Award Winning Schools! Come Live the Golf Community Lifestyle in this Beautiful Home! A MUST-SEE!
Location
State AL
County Shelby
Area N Shelby, Hoover
Rooms
Kitchen Breakfast Bar, Eating Area, Island, Pantry
Interior
Heating Central (HEAT)
Cooling Central (COOL)
Flooring Carpet, Concrete, Hardwood, Marble Floor, Stone Floor, Tile Floor
Fireplaces Number 1
Fireplaces Type Gas (FIREPL)
Laundry Utility Sink, Washer Hookup
Exterior
Exterior Feature Balcony, Fenced Yard, Grill
Parking Features Attached, Basement Parking, Driveway Parking, Lower Level, Off Street Parking, On Street Parking, Parking (MLVL), Unassigned Parking, Uncovered Parking
Garage Spaces 3.0
Amenities Available Bike Trails, Clubhouse, Gate Attendant, Gate Entrance/Comm, Golf, Golf Access, Golf Cart Path, Pond, Sidewalks, Street Lights, Swimming Allowed, Tennis Courts, Walking Paths
Building
Lot Description Cul-de-sac, Golf Community, Some Trees
Foundation Basement
Sewer Connected
Water Public Water
Schools
Elementary Schools Greystone
Middle Schools Berry
High Schools Spain Park
Read Less
GET MORE INFORMATION

- Open House HOT
- Birmingham New Construction HOT
- Birmingham, AL
- Homewood, AL
- Mountain Brook, AL
- Vestavia Hills, AL
- Trussville, AL
- Helena, AL
- Springville, AL
- Odenville, AL
- Alabaster, AL
- Gardendale, AL
- Fultondale, AL
- Pelham, AL
- Warrior, AL
- Bessemer, AL
- Moody, AL
- Leeds, AL
- Calera, AL
- McCalla, Al




