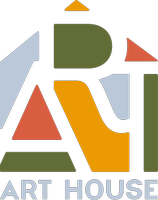3643 HALCYON TRACE Trussville, AL 35173
Open House
Sat Sep 06, 2:00pm - 4:00pm
UPDATED:
Key Details
Property Type Single Family Home, Multi-Family
Sub Type Single Family
Listing Status Active
Purchase Type For Sale
Square Footage 2,654 sqft
Price per Sqft $177
Subdivision Halcyon
MLS Listing ID 21429632
Bedrooms 4
Full Baths 3
HOA Fees $340/ann
HOA Y/N Yes
Year Built 2021
Lot Size 6,098 Sqft
Property Sub-Type Single Family
Property Description
Location
State AL
County Jefferson
Area Trussville
Rooms
Kitchen Breakfast Bar, Island, Pantry
Interior
Interior Features Recess Lighting
Heating Central (HEAT), Gas Heat, Heat Pump (HEAT)
Cooling Central (COOL), Heat Pump (COOL)
Flooring Carpet, Hardwood Laminate, Tile Floor
Fireplaces Number 1
Fireplaces Type Gas (FIREPL)
Laundry Washer Hookup
Exterior
Exterior Feature Porch
Parking Features Attached, Driveway Parking, Parking (MLVL)
Garage Spaces 2.0
Amenities Available Sidewalks, Street Lights
Building
Lot Description Interior Lot, Some Trees, Subdivision
Foundation Slab
Sewer Connected
Water Public Water
Level or Stories 1.5-Story
Schools
Elementary Schools Magnolia
Middle Schools Hewitt-Trussville
High Schools Hewitt-Trussville
Others
Financing Cash,Conventional,FHA,VA
Virtual Tour https://www.propertypanorama.com/instaview/bham/21429632
GET MORE INFORMATION
- Open House HOT
- Birmingham New Construction HOT
- Birmingham, AL
- Homewood, AL
- Mountain Brook, AL
- Vestavia Hills, AL
- Trussville, AL
- Helena, AL
- Springville, AL
- Odenville, AL
- Alabaster, AL
- Gardendale, AL
- Fultondale, AL
- Pelham, AL
- Warrior, AL
- Bessemer, AL
- Moody, AL
- Leeds, AL
- Calera, AL
- McCalla, Al




