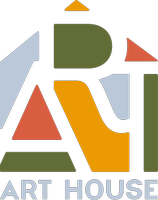404 BENT CREEK TRACE Chelsea, AL 35043
UPDATED:
Key Details
Property Type Single Family Home, Multi-Family
Sub Type Single Family
Listing Status Active
Purchase Type For Sale
Square Footage 3,059 sqft
Price per Sqft $162
Subdivision Bent Creek
MLS Listing ID 21428914
Bedrooms 4
Full Baths 3
Half Baths 1
HOA Fees $475/ann
HOA Y/N Yes
Year Built 2007
Lot Size 0.490 Acres
Property Sub-Type Single Family
Property Description
Location
State AL
County Shelby
Area Helena, Pelham
Rooms
Kitchen Breakfast Bar, Pantry
Interior
Interior Features Home Theater, Recess Lighting, Safe Room/Storm Cellar, Sound System, Wet Bar
Heating Dual Systems (HEAT), Forced Air, Gas Heat
Cooling Dual Systems (COOL), Electric (COOL)
Flooring Carpet, Hardwood, Stone Floor
Fireplaces Number 1
Fireplaces Type Gas (FIREPL)
Laundry Washer Hookup
Exterior
Exterior Feature Fenced Yard, Fireplace, Grill, Porch
Parking Features Basement Parking, Driveway Parking, On Street Parking
Garage Spaces 2.0
Pool Community
Amenities Available BBQ Area, Clubhouse, Playgound, Street Lights
Building
Lot Description Cul-de-sac, Some Trees, Subdivision
Foundation Basement
Sewer Septic
Water Public Water
Level or Stories 1-Story
Schools
Elementary Schools Pelham Ridge
Middle Schools Pelham Park
High Schools Pelham
Others
Financing Cash,Conventional,FHA
Virtual Tour https://www.propertypanorama.com/instaview/bham/21428914
GET MORE INFORMATION
- Open House HOT
- Birmingham New Construction HOT
- Birmingham, AL
- Homewood, AL
- Mountain Brook, AL
- Vestavia Hills, AL
- Trussville, AL
- Helena, AL
- Springville, AL
- Odenville, AL
- Alabaster, AL
- Gardendale, AL
- Fultondale, AL
- Pelham, AL
- Warrior, AL
- Bessemer, AL
- Moody, AL
- Leeds, AL
- Calera, AL
- McCalla, Al




