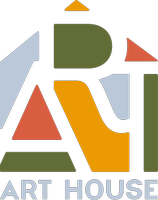4632 COTSWOLD LANE Birmingham, AL 35242

UPDATED:
Key Details
Property Type Single Family Home
Sub Type Single Family
Listing Status Active
Purchase Type For Sale
Square Footage 2,561 sqft
Price per Sqft $195
Subdivision Cotswolds
MLS Listing ID 21427786
Bedrooms 4
Full Baths 2
Half Baths 1
HOA Fees $660/ann
HOA Y/N Yes
Year Built 2013
Property Sub-Type Single Family
Property Description
Location
State AL
County Jefferson
Area Libertypark, Vestavia
Rooms
Kitchen Eating Area, Island, Pantry
Interior
Interior Features Recess Lighting, Split Bedroom
Heating Central (HEAT), Electric (HEAT)
Cooling Central (COOL), Electric (COOL)
Flooring Hardwood, Tile Floor
Fireplaces Number 1
Fireplaces Type Woodburning
Laundry Washer Hookup
Exterior
Exterior Feature Fenced Yard, Porch, Storm Shelter-Private
Parking Features Attached, Driveway Parking
Garage Spaces 2.0
Pool Community
Amenities Available BBQ Area, Clubhouse, Park, Playgound, Sidewalks, Street Lights, Swimming Allowed, Walking Paths
Building
Lot Description Interior Lot
Foundation Slab
Sewer Connected
Water Public Water
Level or Stories 1.5-Story
Schools
Elementary Schools Avondale
Middle Schools Putnam, W E
High Schools Woodlawn
Others
Financing Cash,Conventional,FHA,VA
Virtual Tour https://www.propertypanorama.com/instaview/bham/21427786
GET MORE INFORMATION

- Open House HOT
- Birmingham New Construction HOT
- Birmingham, AL
- Homewood, AL
- Mountain Brook, AL
- Vestavia Hills, AL
- Trussville, AL
- Helena, AL
- Springville, AL
- Odenville, AL
- Alabaster, AL
- Gardendale, AL
- Fultondale, AL
- Pelham, AL
- Warrior, AL
- Bessemer, AL
- Moody, AL
- Leeds, AL
- Calera, AL
- McCalla, Al




