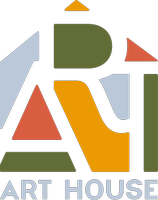1407 LEGACY DRIVE Hoover, AL 35242
UPDATED:
Key Details
Property Type Single Family Home, Multi-Family
Sub Type Single Family
Listing Status Active
Purchase Type For Sale
Square Footage 5,221 sqft
Price per Sqft $266
Subdivision Greystone Legacy
MLS Listing ID 21421365
Bedrooms 5
Full Baths 5
Half Baths 2
HOA Fees $1,950/ann
HOA Y/N Yes
Year Built 2006
Lot Size 0.690 Acres
Property Sub-Type Single Family
Property Description
Location
State AL
County Shelby
Area N Shelby, Hoover
Rooms
Kitchen Breakfast Bar, Butlers Pantry, Eating Area, Island, Pantry
Interior
Interior Features Central Vacuum, French Doors, Multiple Staircases, Recess Lighting, Wet Bar
Heating Central (HEAT)
Cooling 3+ Systems (COOL), Central (COOL)
Flooring Carpet, Hardwood, Tile Floor
Fireplaces Number 2
Fireplaces Type Gas (FIREPL)
Laundry Utility Sink, Washer Hookup
Exterior
Exterior Feature Fenced Yard, Fireplace, Lighting System, Sprinkler System, Porch
Parking Features Attached, Basement Parking, Boat Parking, Driveway Parking, Lower Level, Parking (MLVL), Off Street Parking
Garage Spaces 4.0
Amenities Available Gate Attendant, Gate Entrance/Comm, Golf Access, Park, Playgound, Pond, Street Lights, Walking Paths
Building
Lot Description Golf Community, Golf Lot, Some Trees, Subdivision
Foundation Basement
Sewer Connected
Water Public Water
Level or Stories 1.5-Story
Schools
Elementary Schools Greystone
Middle Schools Berry
High Schools Spain Park
Others
Financing Cash,Conventional
Virtual Tour https://www.propertypanorama.com/instaview/bham/21421365
GET MORE INFORMATION
- Open House HOT
- Birmingham New Construction HOT
- Birmingham, AL
- Homewood, AL
- Mountain Brook, AL
- Vestavia Hills, AL
- Trussville, AL
- Helena, AL
- Springville, AL
- Odenville, AL
- Alabaster, AL
- Gardendale, AL
- Fultondale, AL
- Pelham, AL
- Warrior, AL
- Bessemer, AL
- Moody, AL
- Leeds, AL
- Calera, AL
- McCalla, Al




