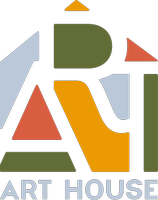8045 CALDWELL DRIVE Trussville, AL 35173
UPDATED:
Key Details
Property Type Single Family Home, Multi-Family
Sub Type Single Family
Listing Status Active
Purchase Type For Sale
Square Footage 2,357 sqft
Price per Sqft $182
Subdivision Stockton
MLS Listing ID 21420940
Bedrooms 3
Full Baths 2
Half Baths 1
Year Built 2015
Lot Size 8,276 Sqft
Property Sub-Type Single Family
Property Description
Location
State AL
County Jefferson
Area Trussville
Interior
Interior Features None
Heating Central (HEAT)
Cooling Central (COOL)
Flooring Carpet, Hardwood, Tile Floor
Fireplaces Number 1
Fireplaces Type Gas (FIREPL)
Laundry Washer Hookup
Exterior
Exterior Feature Fenced Yard, Sprinkler System
Parking Features Driveway Parking
Garage Spaces 2.0
Pool Community
Building
Foundation Slab
Sewer Connected, Septic
Water Public Water
Level or Stories 1.5-Story
Schools
Elementary Schools Paine
Middle Schools Hewitt-Trussville
High Schools Hewitt-Trussville
Others
Financing Cash,Conventional,FHA,VA
Virtual Tour https://www.propertypanorama.com/instaview/bham/21420940
GET MORE INFORMATION
- Open House HOT
- Birmingham New Construction HOT
- Birmingham, AL
- Homewood, AL
- Mountain Brook, AL
- Vestavia Hills, AL
- Trussville, AL
- Helena, AL
- Springville, AL
- Odenville, AL
- Alabaster, AL
- Gardendale, AL
- Fultondale, AL
- Pelham, AL
- Warrior, AL
- Bessemer, AL
- Moody, AL
- Leeds, AL
- Calera, AL
- McCalla, Al




