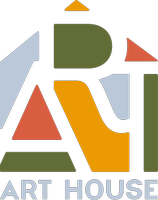3345 SAWYER DRIVE Hoover, AL 35226
UPDATED:
02/22/2025 01:11 AM
Key Details
Property Type Single Family Home
Sub Type Single Family
Listing Status Coming Soon
Purchase Type For Sale
Square Footage 2,436 sqft
Price per Sqft $201
Subdivision Ross Bridge Sawyer Trail
MLS Listing ID 21410198
Bedrooms 4
Full Baths 3
HOA Fees $1,180/ann
HOA Y/N Yes
Year Built 2017
Lot Size 3,920 Sqft
Property Sub-Type Single Family
Property Description
Location
State AL
County Jefferson
Area Bluff Park, Hoover, Riverchase
Rooms
Kitchen Island, Pantry
Interior
Interior Features Recess Lighting, Split Bedroom
Heating Central (HEAT), Piggyback Sys (HEAT)
Cooling Central (COOL), Dual Systems (COOL)
Flooring Carpet, Hardwood, Tile Floor
Fireplaces Number 1
Fireplaces Type Gas (FIREPL)
Laundry Washer Hookup
Exterior
Exterior Feature Fenced Yard, Porch, Sprinkler System
Parking Features Attached, Parking (MLVL)
Garage Spaces 2.0
Pool Community
Amenities Available BBQ Area, Clubhouse, Park, Playgound, Sidewalks, Street Lights, Swimming Allowed, Walking Paths
Building
Lot Description Interior Lot, Subdivision
Foundation Slab
Sewer Connected
Water Public Water
Level or Stories 1.5-Story
Schools
Elementary Schools Deer Valley
Middle Schools Bumpus, Robert F
High Schools Hoover
Others
Financing Cash,Conventional,FHA,VA
GET MORE INFORMATION
- Open House HOT
- Birmingham New Construction HOT
- Birmingham, AL
- Homewood, AL
- Mountain Brook, AL
- Vestavia Hills, AL
- Trussville, AL
- Helena, AL
- Springville, AL
- Odenville, AL
- Alabaster, AL
- Gardendale, AL
- Fultondale, AL
- Pelham, AL
- Warrior, AL
- Bessemer, AL
- Moody, AL
- Leeds, AL
- Calera, AL
- McCalla, Al




